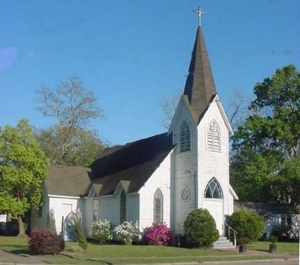
History:
The church was built at a cost of $2800 in Pattersonville (now Patterson) in 1885 as the Holy Trinity Episcopal Church. The membership later became too small to survive as a church and the building after standing unused for a number of years, was purchased by the DeQuincy Episcopal congregation for $200.
The building was moved to DeQuincy in 1942, and was consecrated in January 1946.
A local carpenter was hired to go to Patterson and dismantle the church. He took four or five men with him, and as the building was dismantled, each piece was marked so it could be reconstructed in DeQuincy.
The building was cut down slightly in height and a new roof replaced the original cypress shingles. However, the remainder is the original cypress. An original beautiful marble baptismal font, a wrought iron lectern, and the original cypress pews are still present in the church.
Also, a Eucharistic service, a chancel memorial window, a Bible and prayer books have been preserved.
Architecture:
All Saints Episcopal Church is a small frame Gothic Revival chapel located in a residential area. The clapboard sided chapel has three bays, a chancel, a central front tower, and a pair of small side wings.
The tower terminates in four steep gables and is surmounted by an octagonal spire. Virtually all of the fenestration is of the double center lancet type. The openings in the upper tower feature bar tracery over interior louvers. Each of the nave side windows protrudes above the eave line in its own outward facing gable.
The double frame ceiling is fully exposed and divided into bays by pairs of angle tie beams that intersect. Each intersection point is enriched with a hanging pendant, a king post, and a collar beam. The interior wall surfaces feature narrow gauge beaded boarding set at angles. The chancel is marked by a broad four center fluted arch. Many of the interior door and window frames are fluted as well. The stained glass windows were made in England.
Significance:
All Saints Episcopal Church is locally significant in the area of architecture as an important example of a late nineteenth / early twentieth century Gothic Revival church within the context of southwestern Louisiana.
A search of the record of the State of Louisiana Division of Historic Preservation has revealed a total of sixty-two late nineteenth / early twentieth century churches in the thirteen parishes which comprise southwestern Louisiana. Although the survey is not complete for this area, more or less comprehensive historic sites data is available for all major populations centers as well as for the five parishes which were among the earliest to be settled and which have a large number of historic structures. (St. Landry, St. Martin, St. Mary, Iberia, and Lafayette). Based upon general knowledge of the region it is unlikely that any well-styled Gothic Revival churches, such as All Saints, are to be found in the areas not yet surveyed.
Of the above sixty-two churches, most are either very plain or architectural mongrels consisting of various styles such as Gothic, Romanesque, Italianate, and Queen Anne Revival.
All Saints Church is one of fourteen which are constructed in a more or less consistent Gothic style, that is to say with pointed arches throughout and relatively steep gable roofs.
Of these fourteen, All Saints is one of only six that also feature a tower and a spire. In addition, it is one of only three, which feature some sort of tracery. Finally, All Saints multiple gable roofline and elaborate exposed interior roof structure confirm it as one of the three best examples of late-nineteenth / early twentieth century ecclesiastical Gothic style architecture known to the State Historic Preservation Office in this region.
Owner: The Western Diocese of the Episcopal Church of Louisiana.
