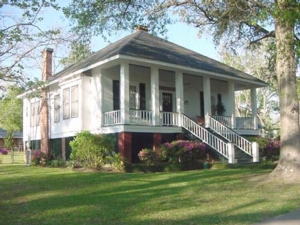
The Lamberth – Huval House, located at 232 Yoakum Avenue is architecturally significant as DeQuincy’s only example of a Louisiana Creole raised cottage, and is one of only a few known to exist in Calcasieu Parish. Never in danger of flooding, this house is unusual because most raised cottages are found in the eastern and southeastern part of Louisiana where high water was a frequent problem. Raised cottages permitted their occupants to remain until flooding had subsided and also provided increased ventilation and protection from insects. Hence, large porches or galleries were part of raised cottages and afforded outdoor living and entertaining.
The Lamberth – Huval House was built by the Hagler family in 1913. Constructed of heart pine, it is built upon seven-foot brick piers. It has a steep hipped roof, and it is believed that one or more dormers were part of the front of the house although they are no longer present. Clapboard lattice fills in between the brick piers on three sides of the house.
Thirteen steps, each eight feet wide, provide a grand assent to a generous front porch that extends across the entire width of the house. A simple but elegant balustrade accents both the porch and steps, and six large square wooden columns support the front roofline.
The main entrance consists of a three-paneled door with eight beveled glass panes. Similar sidelights and a transom frame the door. The two unique front windows each consist of twelve glass panes above a large single pane.
The house has twelve-foot ceilings, handsome heart pine woodwork and floors, and three fireplaces that are in the center core of the house. There are fireplace openings in the parlor, dining room, and front bedroom. The parlor has an exquisite mantel with an overmantel framing an original beveled mirror and shelving for bric-a-brac. Woodboxes are built into double windowsills in the parlor and front bedroom.
Double paneled doors with six glass panes separate the parlor from the dining room. The dining room has a simple mantel and also contains the original freestanding chimes that resound throughout the house when rung at the front door.
A double paneled door with oval beveled glass leads from the dining room to the present day kitchen. The original kitchen was located separately at ground level and was accessed by thirteen steps to the rear of the house.
Mr. Ben Lamberth, a railroad engineer, purchased the property in 1930, and it remained in his family until 1957 when his son, Dr. James V. Lamberth, sold it to Mr. Ray Magee. Mr. Magee, also a railroader, would invite railroad buddies to play dominoes under the house where it was cool and comfortable, and had a great view of passing trains only a block away. Mr. Magee’s vast collection of railroad memorabilia that he amassed and displayed at the home is now housed in the DeQuincy Railroad Museum. A large railroad semaphore was erected and remains in the backyard.
Mr. and Mrs. Paul Huval purchased the house in 1983, and continue to maintain its historical integrity and significance.
