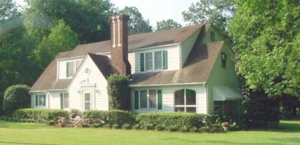
CONTRACTORS: Luther Yellott built the house in 1948 for Mr. and Mrs. Doyle E. Penton. Working with Luther, were two brothers, Manard and Arthur Yellott, and Levi Baukman. Vernon (Butch) Yellott and Avery Yellott, still in their teens, did make some contributions. Forrest (Buck} Richey was the plumbing and electrical contractor. Working with Buck was George (Curley) Hodges, George McKnight and Claude Cooley. Buck ran a water line from the intersection of La. 12 and Hwy. 27 to the Penton house using a Model A Ford car which had been converted to a tractor. The front wheels were metal and the large rear wheels were metal with large cleats. They dug the ditch by hooking a chain from the tractor to a middle buster. Buck drove the tractor and George manned the plow. Butch Yellott recalls that Buck never looked back and when the plow would hit a root, it would cause George to cut a flip. He then would have to get up and run to overtake the tractor and plow. Later in the summer of 1950, Jerry Richey, Bud Royer, Joe Hansberry and Jimmy Jones ran another water line. These boys were all in their teens and were glad to make wages of $l.50 an hour. At the time Edgewood Land & Logging Company was paying a crew to plant trees for $5 a day.
ORIGINAL OWNER: Doyle Penton, proprietor of the Penton Sawmill, was the original owner of the house. He was a very unique and interesting character. Luther Yellott related the story that just as they finished building the forms for the foundation and chain wall and were ready to pour the concrete, Mr. Penton told Luther to move back 100 feet because the house was too close to the highway. Luther protested that they were ready to pour concrete. Mr. Penton’s reply was “Luther, I said move it back 100 feet.” Luther did, and there is where the house sits today. Luther further told that if Mr. Penton could insert a nickel edgeways between any two boards on the structure, he would have the boards torn out for a tighter fit.
SOME DETAILS OF THE STRUCTURE: All the structure lumber was heart pine, hand selected and special full cut. That is, a 2 x 12 was a full 2-inch by a full 12 inch.
All the concrete for the house, the chain wall, walkway, driveway, curbing, and the drainage gutters in the front of the house, was mixed with a one-yard mixer. Avery recalls the mix being 40 shovels of rock, 20 shovels of sand and l sack of cement. This mix filled three wheelbarrows that were used to make the pour. Among the concrete crew were Butch and Avery Yellott, Nolan and ‘Preacher’ Bennett. On top of the chain wall was creosote soaked 2 x 12’s. On top of that was put a sheet metal termite shield. All the underneath was treated for termites. The outside walls have two layers of wood. The first layer is diagonal storm sheeted center match, then covered with felt paper. On top of that is shiplap painted on both sides.
All the inside walls and ceilings, with the exception of the den, are covered with 1 x 6 center match, then covered with canvas and wall paper. Later this was covered with sheetrock. The den has various kinds of hardwood and softwood. The beams are of cypress and the walls and ceilings are of red oak, magnolia, cypress and pecan. All the floors are made of wood except the den and glass porch, which is covered with 6″ x 6″ masonry tile. One bedroom is carpeted. The wood floors are maple with the exception of the living and dining rooms. Each of these rooms have a unique design that starts on the outside perimeter with seven boards of maple, then three boards of black walnut, three boards of red oak, three boards of black walnut, three boards of red oak, then three boards of black walnut. The entire center is maple.
Nat Penton informed me that at the time of building, pine lumber was selling for thirty or forty dollars a thousand and black walnut was selling for seventeen hundred dollars a thousand. J. G. Vinson further confirmed these figures.
Joe Cockrell, then owner of the DeQuincy Flower Shop, did the landscaping.
ORIGINAL: The tile roof, the cypress shutters, the extra large range hood, the kitchen metal cabinets and the ceramic counter top and back splash are original.
Still present in this house is some of the furniture Mrs. Penton bought when she moved in. One bedroom of furniture and the dining room furniture and other choice pieces are still here.
All the outside structure of the house is the same, except for an added back porch joining the walkway on one side and a greenhouse joining on the other side. There have been some additions to the double garage and workshop. The walls of the garage and workshop are made of double v-notched oak car siding of random widths from seven to ten inches wide and cut at the Penton mill.
ARCHITECTURE: The architecture is described as: A large frame house in what was known as the Tudor Style. Note prominent entrance gable, big Medieval-looking chimney, and Gothic Style glass porch.
OCCUPANCY: There have been only two families that have lived in the house. The Penton family owned the house from 1948-1970, some 22 years. The Baggett family purchased the house in 1970, and has been residing there some 33 years.
