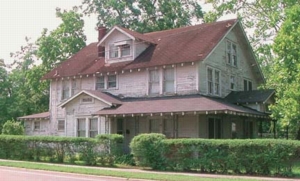
Boardinghouses, hotels, and beaneries were common places especially in small towns like DeQuincy during the first half of the Twentieth Century. Railroaders “at the other end of the line” or working at the railroad shops, and the Newporters provided an abundant supply of boarders who needed a home away from home that provided a hot meal, a bath, and a place to rest. Automobiles were still a luxury, and most workers by necessity needed a place to board within walking distance of their jobs.
The Wilcox House at 501 East Fourth Street no doubt was one of the “best addresses in town” for those seeking room and board. It is the second house owned on this site by Edward and Alice Epley Wilcox who moved to DeQuincy from Kansas around 1909 – 1911. The property was purchased from J. H. and Lucy Patterson Miller in 1918, and the sale included Lots 11 and 12 of Block 10 of the Original Townsite of DeQuincy and “Four cows, one – two year old heifer, three – one year old heifers, one bull calf, one black mare, one – one horse wagon and harness, and one surrey.” The consideration was $2950.00 and Mr. D. D. Hereford notarized the sale.
The first home on the site was built soon after the Wilcoxes purchased the property but was destroyed by fire in 1923, and the present structure, which remains today, was built soon afterward. Except for alterations to the exterior porch floor and the elimination of posts with large square bases and tapered square columns in favor of decorative wrought iron to support the porch roof, the house has remained unchanged.
In addition to running a boardinghouse, Mr. Wilcox worked at the railroad roundhouse, and also operated a blacksmith shop out of an old barn that was on the east side The Wilcoxes raised eight children in this house, and the family has occupied it continuously throughout the years. The last boarder checked out around 1975.
The three-story house consists of twenty-two rooms with fourteen of those being bedrooms. Six bedrooms and a bath on the second floor and four bedrooms and a bath on the third floor were exclusively for boarders and are reached by stairways which have a separate public entrance on the west side of the home, and also from the inside by an entryway which opens to the parlor of the family living area on the first floor.
The family quarters has two private entrances, and consist of a parlor, large dining area where meals were taken, a kitchen, and four bedrooms. French doors separate the parlor and dining areas, and the parlor was used as a music room and open area for both family and boarders. The lower floor rooms are especially interesting with high ceilings and an unusual decorative treatment consisting of lattice-like wooden molding dividing the walls into vertical panels and the ceilings into square panels.
A Midwestern or farmhouse style of architecture perhaps influenced by the Kansas heritage is obvious with multiple gables, shed dormers, and a generous wraparound deep porch which no doubt offered guests a place to relax outdoors especially on warm evenings.
An imposing structure due to its sheer size, the Wilcox House is one of DeQuincy’s significant historical sites as an example of the early economy of the area, and is a virtual time capsule of boardinghouse life from years ago. Even today every room is still furnished completely with linens on the beds just as it was years ago, and with a little preparation could accommodate guests looking for especially warm hospitality.
A son, Edward Wilcox, and a daughter, Verna Wilcox, have begun restoration efforts on one of DeQuincy’s best-kept secrets.
